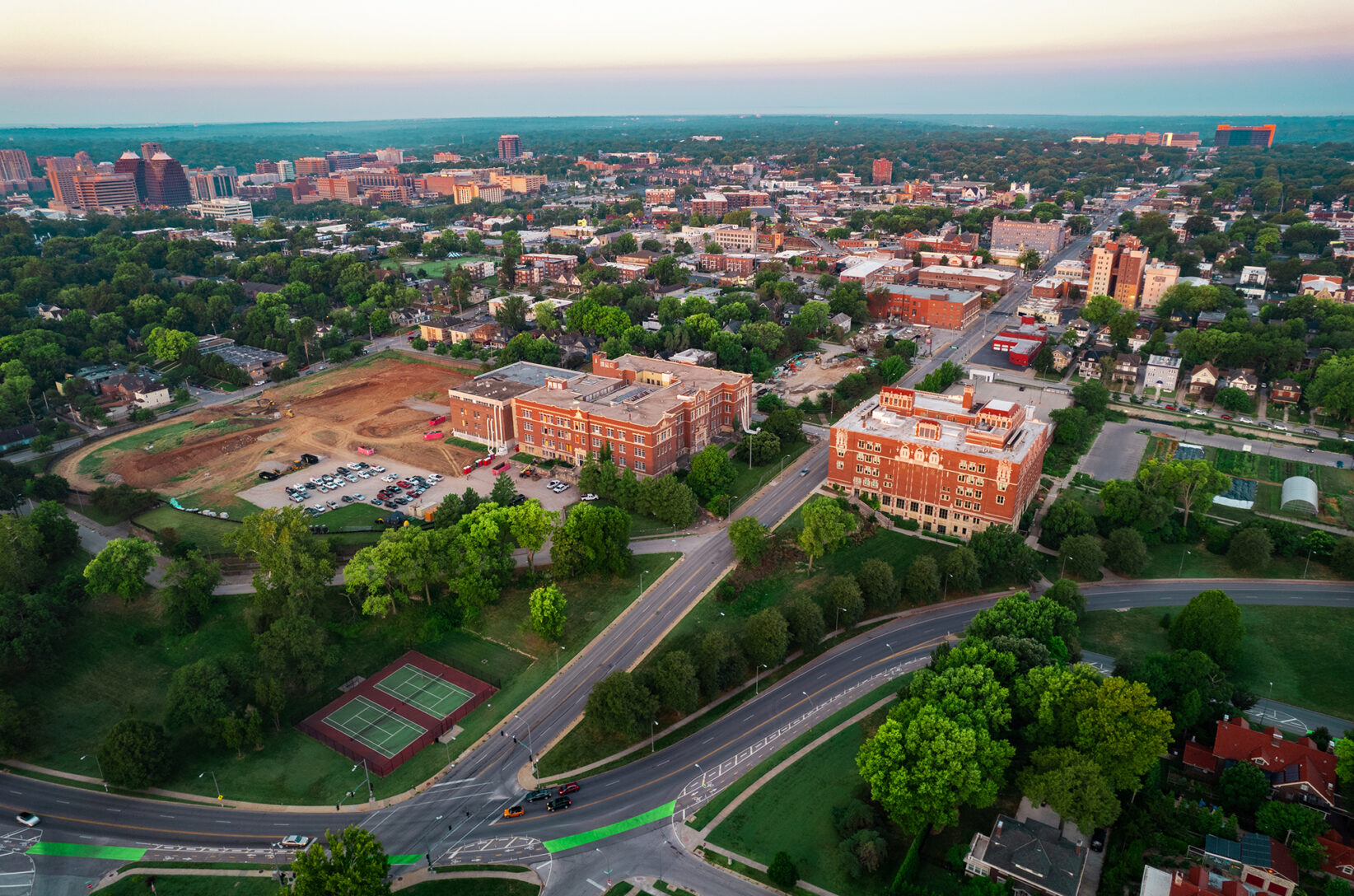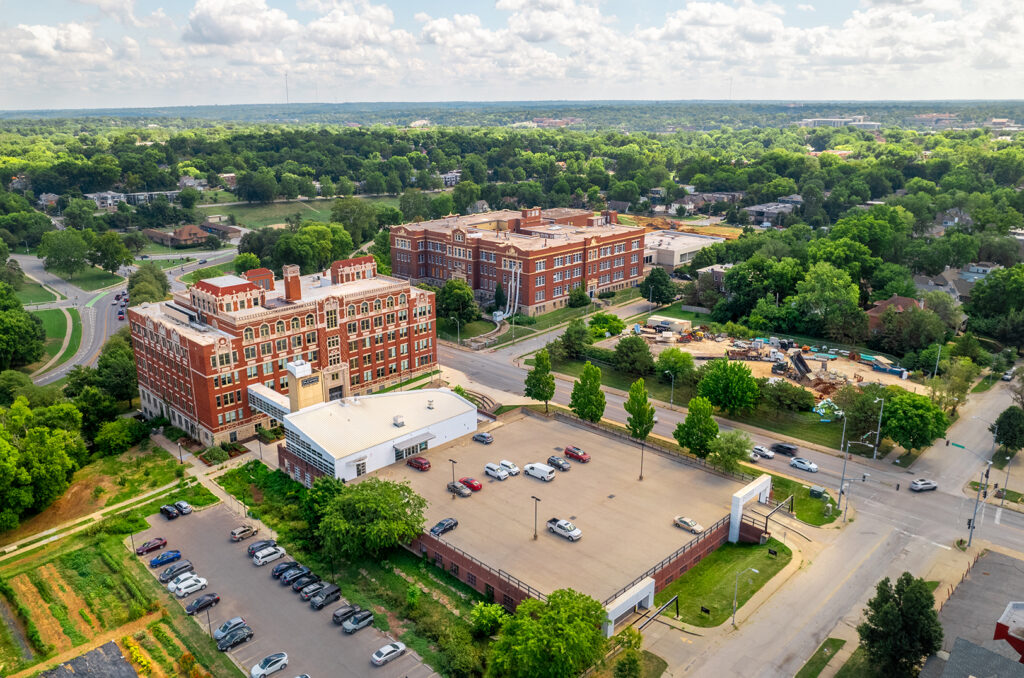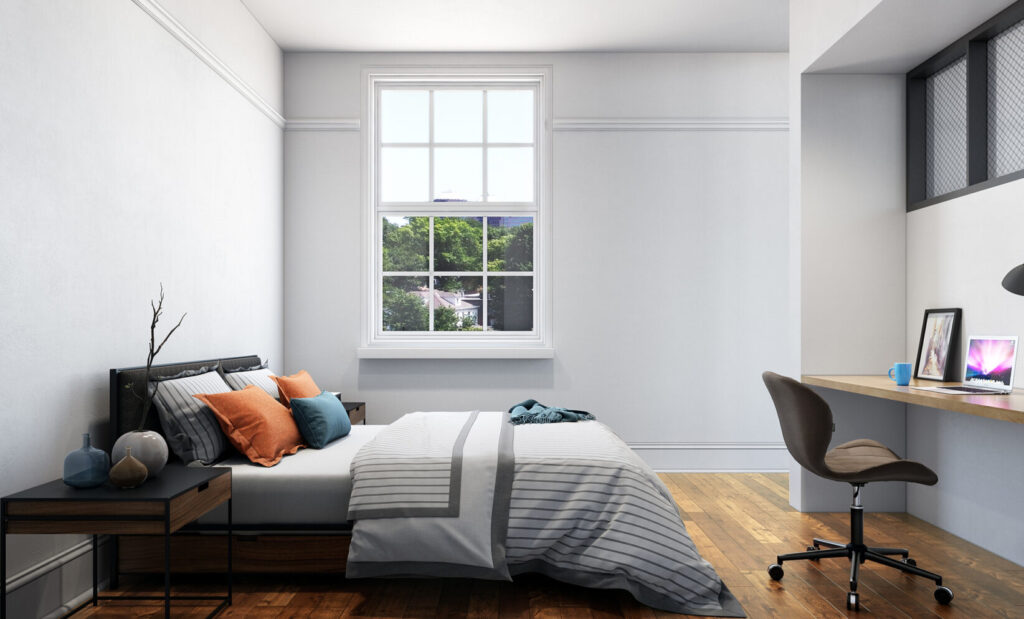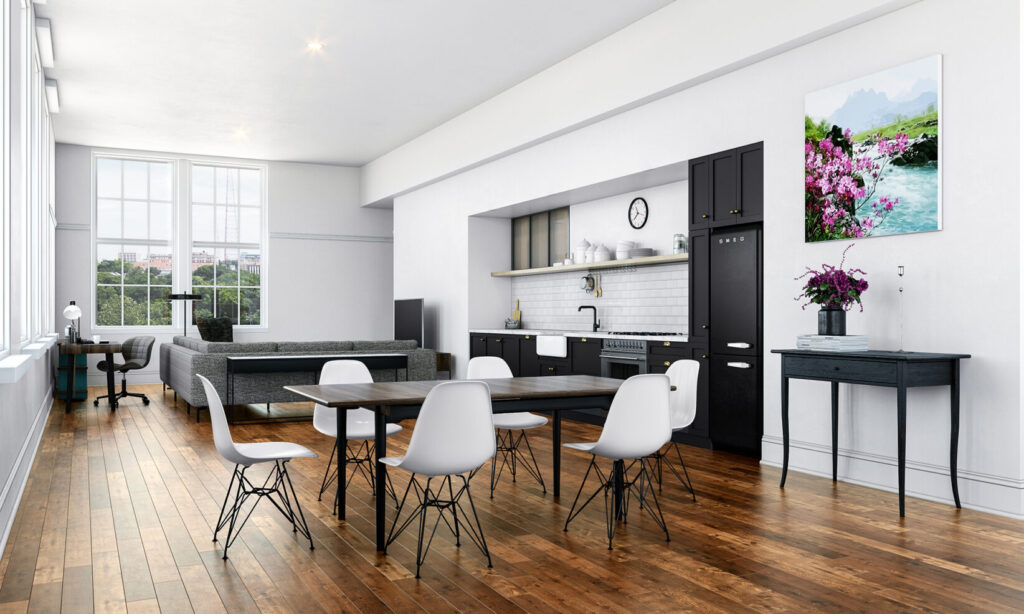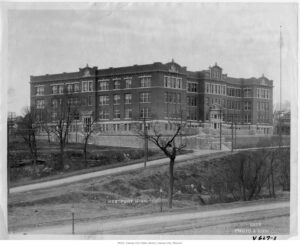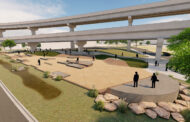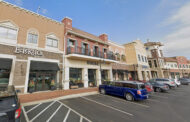A newly announced development — the largest mixed-use project in Midtown — is expected to bring fresh activity to the vacant hallways of a historic Kansas City school, further anchoring community within a multi-building, street-spanning campus that already includes a Plexpod coworking and events venue.
“Once home to students, athletes, and artists, the latest project under construction will soon welcome back a vibrant community that can live, work and play on the 16-acre Park 39 campus that is walkable to various parks and entertainment districts,” said the locally owned Park 39 development group, led by Brain Group and Mercier Street.
Centered around the former Westport Middle and High School campuses at 39th and McGee, the $250 million Park 39 development is expected to showcase a new 138-unit apartment community within the former high school. Built in 1908, the structure sits on the south side of the campus.
Plans for The Residences at Park 39 offer residents contemporary living with modern amenities within an architecturally significant historical landmark, said Andrew Brain, serial entrepreneur and CEO of Brain Group.
“We’re very excited about this new project because we are revitalizing historic buildings that were vacant and we’re bringing them back to life to create a more sustainable neighborhood that people and businesses can enjoy,” he said, echoing sentiments that previously led Kansas City Sustainable Development Partners, which included the Brain family, to transform the former Westport Middle School into what is now Plexpod at Park 39 (formerly Plexpod Westport Commons).
Click here to explore Park 39.
“We’re creating a more vibrant and multifaceted community while retaining the deep roots, spirit and character of this incredible Kansas City neighborhood,” Brain added.
Completion of the project is expected in fall 2023, with Brain and E.F. Chip Walsh, of Mercier Street, co-managing the Park 39 development and the construction project at The Residences.
Living units are expected to range from 400 square feet to 1,600 square feet and with anticipated monthly rents from $950 to $2,000. The building’s new infrastructure is to include smart technology and state-of-the-art mechanical, electrical, plumbing, fire alarm and protection systems, and in-unit washer-dryer setups.
Commercial opportunities
The Residences at Park 39 will be the centerpiece of the larger Park 39 campus that is expected to be alluring to those in the arts and medical districts along with other Midtown enthusiasts, the developers said. Commercial space will be available in several of the buildings that will attract office, retail and restaurant tenants.
Commercial spaces at the Park 39 campus will provide various options for traditional and hybrid work models to fit traditional commercial clients, as well as fledgling and visionary entrepreneurs, they added.
Two 10,000-square-foot plates of commercial space are available immediately south of The Residences.
Across 39th Street to the north, more than 163,000 square feet of office space with flexible leasing options are available within the seven-story Plexpod at Park 39. Directly to the west, a 3,500-square-foot conference center houses a full-service restaurant.
A 3,500-square-foot building at Warwick Boulevard and 39th Street is available for retail, and a 1.5-acre lot at 39th Street and McGee Street will be developed in a later phase or as a build-to-suit, the developers said.
Preserved history that feels new
The Residences at Park 39 are expected to include flexible work areas, a fitness center and mailroom, an auditorium transformed into modules, conference rooms and library and event spaces for groups large and small. Residents also will have other indoor and outdoor gathering spaces, plus easy access to more than 80 acres of greenspace, trails and parks nearby.
The original brick and stone façade, the front entry and other aesthetics of the historic 1908 building are being preserved and restored, as are the original hardwood floors and ceramic tile, the developers said. Updated skylights and new large windows on the building’s perimeter have been added to frame beautiful vistas of the surrounding neighborhood.
“The design approach is complementary, not competitive, in order to blend with the beautiful 1908 historic fabric,” said Kristine Sutherlin, an architect at Burns & McDonnell who is leading the architectural team for The Residences at Park 39 project. “We’re bringing it back to its original beauty but with an approach that is timeless.”
Individual residences will have open floor plans with very high ceilings, amazing views and finish-outs that offer modern looks for kitchens, bathrooms and living areas, the developers said.
The high school is a composite of buildings from three different eras, but the ownership group and designers had an incredible vision for a unified and seamless look, said Craig Thompson, vice president of construction at Ryan Companies US Inc., which is the general contractor for The Residences.
“It is a historical renovation that touches on so many eras and you don’t see that level of construction and craftsmanship and detail in today’s construction,” he said. “The real expertise is going into a historic space to preserve and recreate it with today’s materials.”



